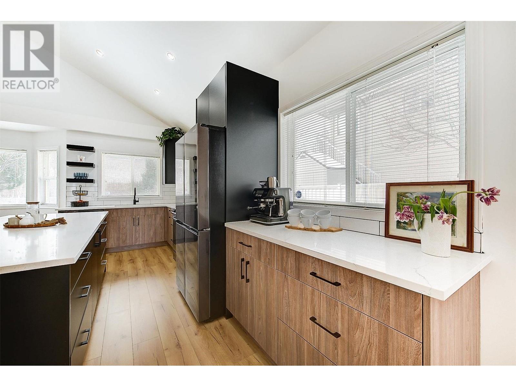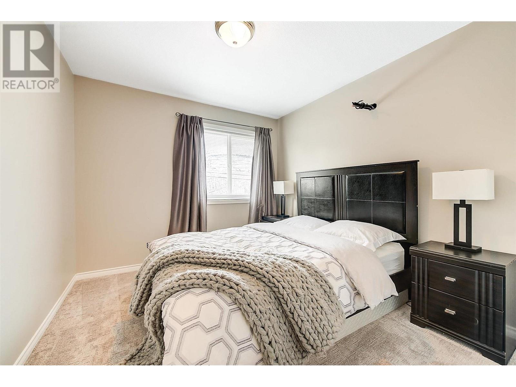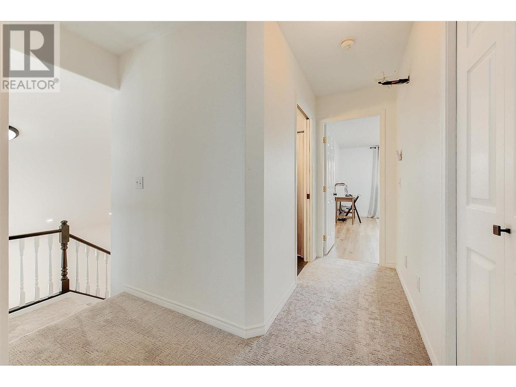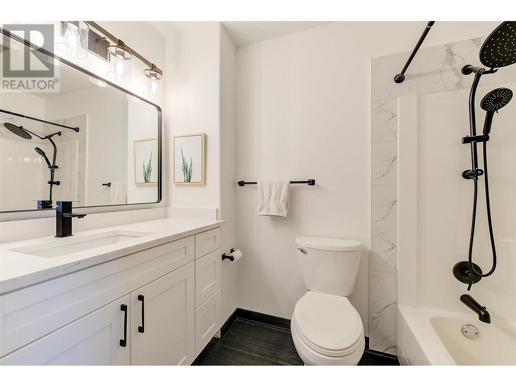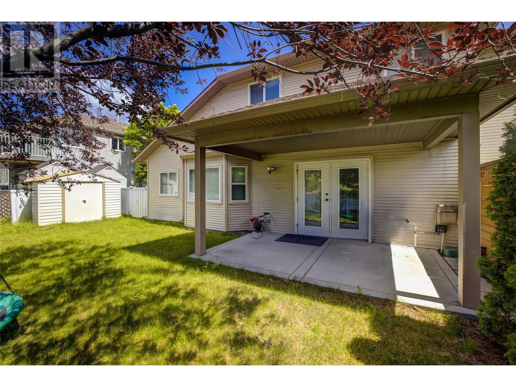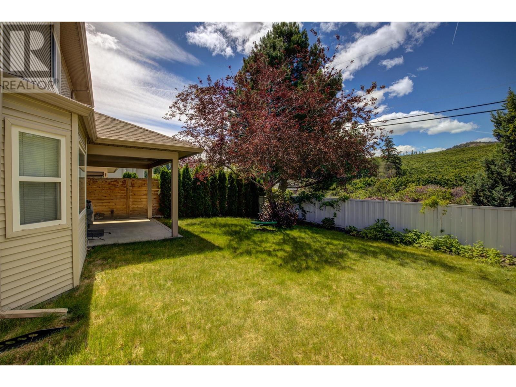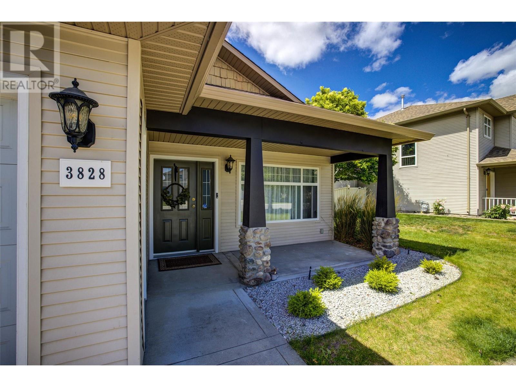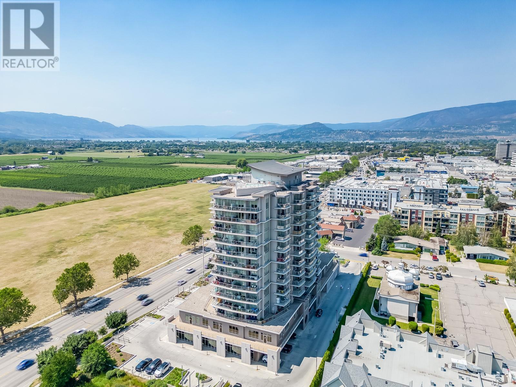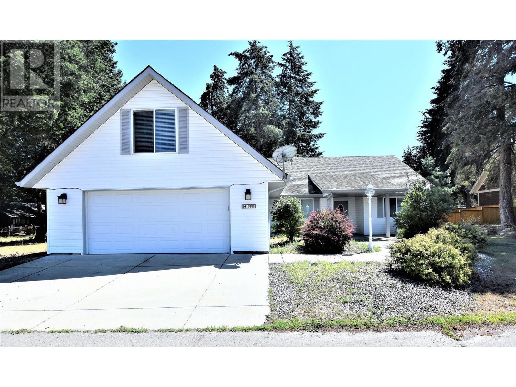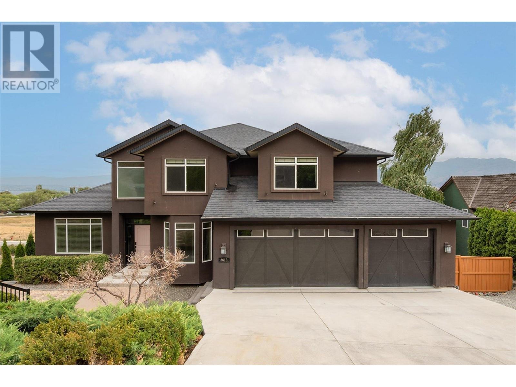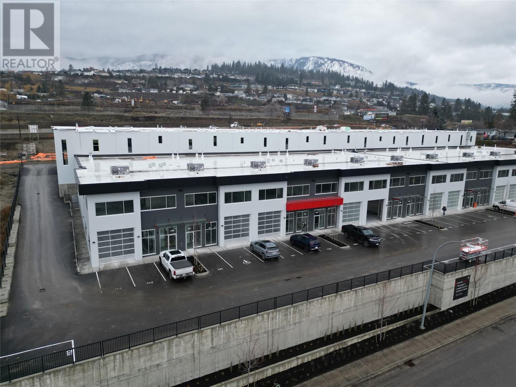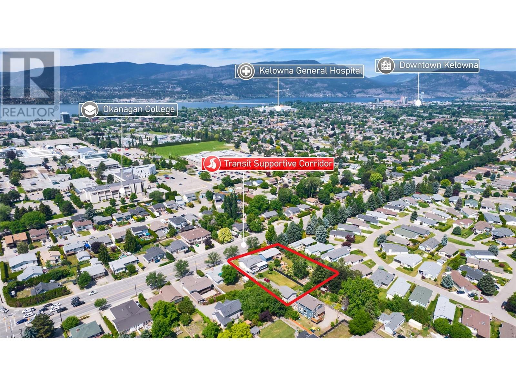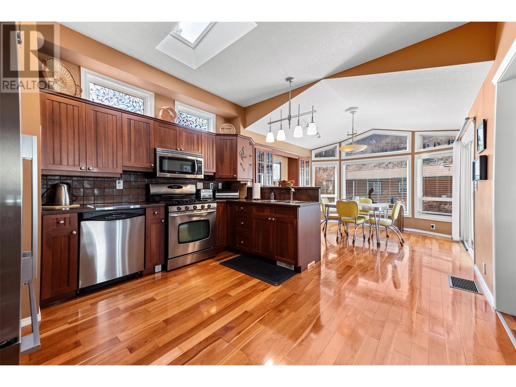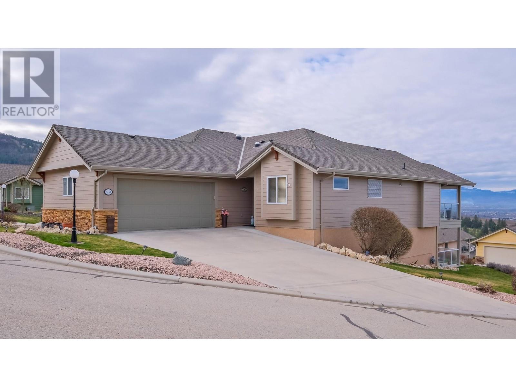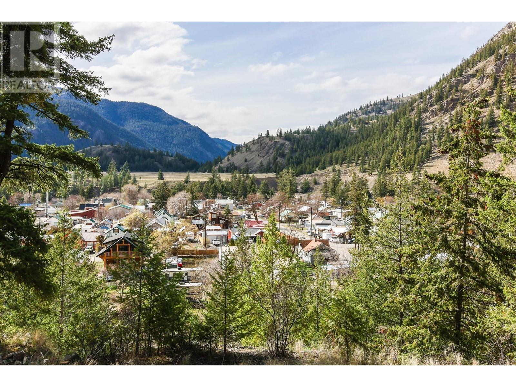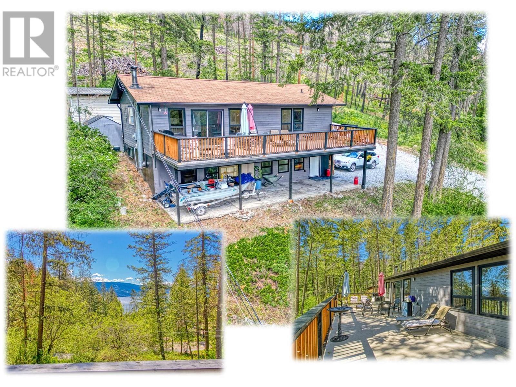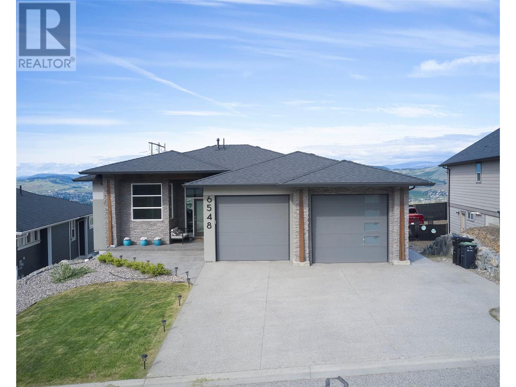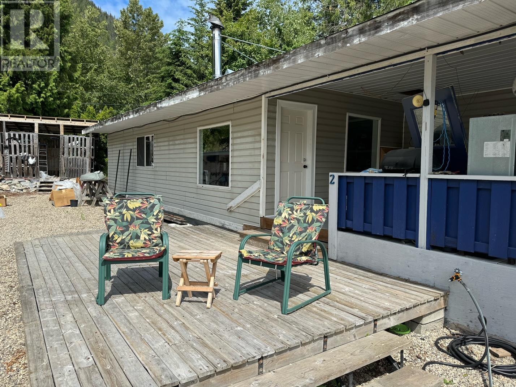3828 Glen Canyon Drive
West Kelowna, British Columbia V4T2P7
| Bathroom Total | 3 |
| Bedrooms Total | 3 |
| Half Bathrooms Total | 1 |
| Year Built | 1996 |
| Cooling Type | See Remarks |
| Flooring Type | Carpeted, Laminate, Linoleum |
| Heating Type | In Floor Heating, See remarks |
| Stories Total | 2 |
| 4pc Bathroom | Second level | 8'1'' x 4'11'' |
| Bedroom | Second level | 13'10'' x 8'9'' |
| Bedroom | Second level | 10'6'' x 9'6'' |
| 4pc Ensuite bath | Second level | 10'11'' x 9'8'' |
| Primary Bedroom | Second level | 13'10'' x 15'4'' |
| 2pc Bathroom | Main level | 5'5'' x 4'11'' |
| Family room | Main level | 17'8'' x 13'10'' |
| Kitchen | Main level | 13'11'' x 7'11'' |
| Dining room | Main level | 15'11'' x 9'6'' |
| Living room | Main level | 19'4'' x 11'8'' |
YOU MIGHT ALSO LIKE THESE LISTINGS
Previous
Next







